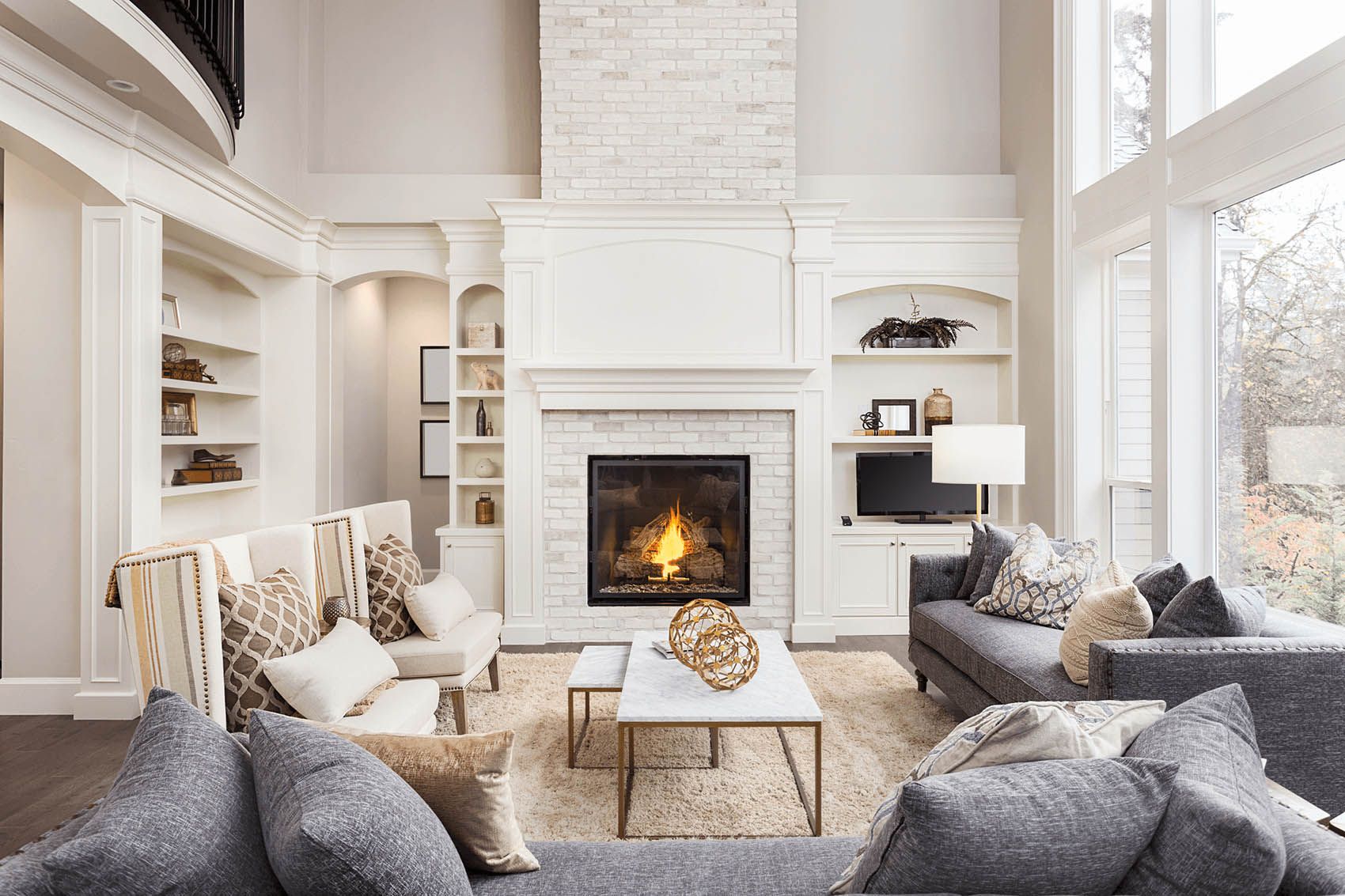Floorplans
Choose a home that suits you
3 beds
3 bath
1,500 sq ft.
The Shorecrest
The Shorecrest floorplan offers a spacious 1,500 square feet of living space, featuring 3 bedrooms and 3 full bathrooms. Designed for both comfort and functionality, this layout provides an open-concept living area that seamlessly connects the kitchen, dining, and living spaces, perfect for entertaining or family gatherings. Each bedroom is well-sized, with the master suite including an ensuite bath for added privacy and luxury. The additional two bedrooms are versatile, ideal for guests, office space, or family members, with two more full bathrooms nearby for convenience. With modern finishes and thoughtful design, the Shorecrest is a great option for those seeking a balanced blend of style and practicality.
Learn More
The Cliffside
The Cliffside floorplan offers 1,500 square feet of well-designed living space, featuring 3 bedrooms and 3 full bathrooms. This layout emphasizes open-concept living, where the kitchen, dining, and living areas flow together effortlessly, making it ideal for hosting or everyday family life. The master bedroom comes with its own ensuite bath, creating a private retreat, while the additional two bedrooms are versatile for various needs such as guest rooms, a home office, or children's rooms. With two extra full bathrooms conveniently located throughout the home, everyone has their own space. The Cliffside combines modern aesthetics with smart design, offering both comfort and functionality.
Learn More
3 beds
3 bath
1,500 sq ft.
3 beds
3 bath
1,500 sq ft.
The Grey Lady
The Grey Lady floorplan offers a spacious 1,500 square feet, featuring 3 bedrooms and 3 full bathrooms. Its open-concept design seamlessly connects the kitchen, dining, and living areas, creating an inviting space for both entertaining and daily living. The master suite includes a private ensuite bathroom, providing a relaxing retreat, while the two additional bedrooms are flexible for various uses, whether as guest rooms, home offices, or family spaces. With two extra full bathrooms placed conveniently, the layout ensures comfort and privacy for all. The Grey Lady floorplan combines modern design elements with functional living, offering a stylish and practical home for any lifestyle.
Learn More
The Sconset
The Sconset floorplan offers 1,500 square feet of thoughtfully designed living space, featuring 3 bedrooms and 3 full bathrooms. Its open-concept layout connects the kitchen, dining, and living areas, making it perfect for entertaining or family gatherings. The master suite comes with a private ensuite bath, creating a serene retreat, while the two additional bedrooms provide flexibility for guests, a home office, or family members. Two extra full bathrooms add convenience and privacy throughout the home. With a focus on both style and functionality, the Sconset floorplan is ideal for modern living, balancing comfort and practicality in every detail.
Learn More
3 beds
3 bath
1,500 sq ft.













